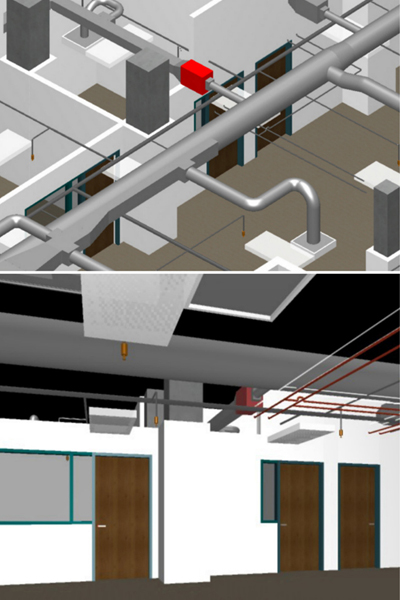


DOD Office BIM Project
Operations & Maintenance
D.C. Metropolitan Area
ODG prepared a Building Information Model (BIM), a 3-D model with intelligence, for the Operations and Maintenance phase of a 20,000 gsf office for the Department of Defense. The objective was to develop a proof of concept for a “Lifecycle BIM” that demonstrated interoperability between a 3D Model, a proprietary Commissioning Database Application, and the facilities Computerized Maintenance Management System. ODG’s work included:
Embedded intelligence into the “Discipline Master Model” to include architectural, mechanical, plumbing, electrical, fire protection and structural data.
Development of a software program that scans the 3-D model and the Commissioning Database and then updates the respective program.
Development of BIM to follow USACE standards, National BIM standard and the National CADD standard. It complies with Industry Foundation Council (IFC) standards.
The challenge on this project was a short deadline and an unexpected request to design “bridge” software that moved data, including parametric data, between the various software programs. ODG successfully demonstrated the initial BIM Project and the “bridge” software to the Department of Defense.
The Prime contract for the project was over $5 million.


